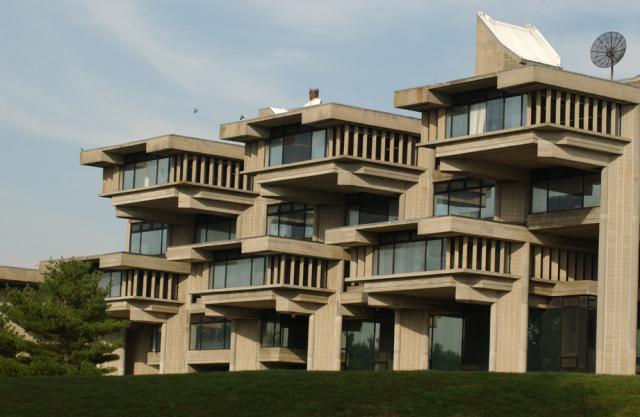- Now known as Claire T. Carney Library / LIB
- Groundbreaking November 26, 1969, Opened March 13, 1972
- Rededicated as the Claire T. Carney Library, October, 2006
- Architects: Desmond and Lord, Inc.
- Job Captain: Grattan Gill
- Structural Engineer: Sepp Firnkas
- Sanitary, Heating and Electrical Engineer: Francis Associates
- Library Consultant: Philip McNiff
- Landscape Consultant: Carol Johnson & Associates
- General Contractor: Westcott Construction Co.
The library is the tallest building on campus other than the campanile. When the library was opened, it had two television studios in addition to the traditional library services. It was also a building that was modified from its original design which had six floors to make it more budget-friendly.














