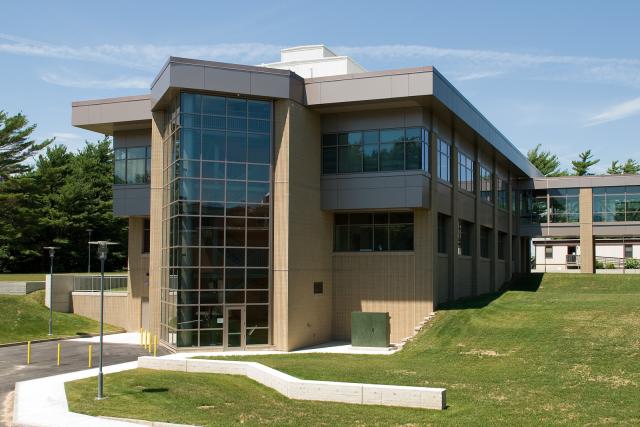- Extension, Violette Research Building / VRAD
- Architect: ARC/Architectural Resources Cambridge, MA
- MEP/fire protection engineering: SEi Cos., Boston, MA Civil engineering: Judith Nitsch Engineering Inc., Boston, MA
- Structural engineering: LeMessurier Consultants, Cambridge, MA
- Geotechnical engineering: Haley & Aldrich, Boston, MA Landscape architecture: Geller DeVellis Inc., Boston, MA Cost Estimating: Daedalus Projects, Boston, MA
- Code consultant: Harold Cutler, PE, Sudbury, MA
- General contractor: Suffolk Construction, Boston, MA
- Ground broken 2006
- Budget: $14 million.
- Size: 22,000 sq. ft.
Description: The two-story Research Building was designed within the context of Paul Rudolph’s original campus buildings. The new building has been sited to better define a previously open space that serves as the campus arboretum. The first floor will house flexible, modular labs to accommodate chemistry, biology, psychology, engineering, and a small vivarium. The second floor will house BSL-2 and BSL-3 laboratory facilities. This project is intended to expand the university’s research capabilities and will support the work of Bal Ram Singh, who is conducting research on botulinum.


